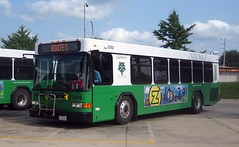More news and views from Cedar Rapids:
Freedom Festival
The Freedom Festival fireworks returned to downtown this 4th of July, after a two year hiatus following the flood of 2008. It was great having the fireworks back downtown, but unfortunately they were launched from the green space on Mays Island, rather than a small barge as in years past, so the island and both 2nd and 3rd avenue bridges were closed off to spectators. Mays Island and the two bridges have long been center of fireworks festivities with food vendors lining the bridges and a band stand set up on the green. It is one of the only times our civic island is actually used anymore. Most days it sits empty and lifeless, extending the divide between our east and west, rather than uniting them through a grand civic park it once was.
According to Russ Oviatt, Freedom Festival operations director, “The launch site change was necessitated after the existing barge arrangement that had been used for a number of years was no longer an option.” No explanation for why the barge is no longer an option, but it sounds likely this will be the case from now on.
From Freedom Festival executive director Janet Wilhelm, “It’s not unexpected that even though the Celebration of Freedom fireworks are returning to downtown Cedar Rapids this year, it will take several years to establish a new “traditional” downtown venue.”
I hope another launch site can be found in downtown. Cedar Rapids undoubtedly has one of the best fireworks celebrations in the region – it would be a real shame to stop taking advantage of our unique island venue, that has united east and west neighbors on the 4th of July for years.
In other fireworks news, the Ellis Fireworks also returned this year, put on by the Cedar Rapids Boat Club. The annual display traditionally held on July 3 near Ellis Park along the Cedar River, was postponed in 2008 following the flood and was cancelled in 2009 due to ongoing flood recovery efforts in the surrounding neighborhood.
Czech Village Roundhouse
Business leaders in Czech Village hope to raise over $2 million to rebuild the Riverside Roundhouse, elevated on a new concrete-deck with parking underneath. The Roundhouse was built in 1962, in Czech Village and used for a farmers market until it was moved downtown in 2007. Following the flood neighborhood business owners dismantled the steel structural skeleton and put it into storage with intentions to reconstruct it someday. The former site will now be occupied by the National Czech and Slovak Museum building, which will be moved and elevated from its current adjacent site, on the banks of the Cedar River between 12th and 16th avenues SW.

Czech Village Roundhouse rendering by Ament, Inc.
The proposed new Roundhouse site is at 17th Avenue and B Street SW, which is to the south behind the main commercial strip of 16th Avenue between A Street and C Street SW. The proposal, devised by Ament, Inc., would place the reconstructed Roundhouse atop a 14,400 square foot concrete deck with parking space for 24 cars underneath at ground level. The rendering above, created by Ament, Inc., shows the proposal. Business owner Alex Anderson who is spearheading the fundraising effort says the building will be used for Czech Village events and hopes to be completed by 2012.
I am not against this project, but I question its feasibility and cost-benefit. While saving the Roundhouse is a noble venture, it seems unreasonable to spend that much money to elevate a building that is little more than a steel skeleton with a minimal interior finish. Construction of the concrete deck for the building to sit on would constitute the bulk of the $2 million cost, and an elevator to make it universally accessible would cost $250,000, according to the Gazette.
An alternative would be to reconstruct the Roundhouse at grade (even built up a few feet) with awareness of potential future flooding. This would eliminate the enormous cost of the concrete deck and the need for an elevator (which would be affected by flooding regardless). Think of what else that same amount of money could be spent on in the village. Read more on the Gazette.
Mexican Restaurants Downtown
The history of the Brosh Funeral Home and Chapel building in New Bohemia became clearer last week when 83 year-old Harvey Viall came forward with his story and photos of working at the building in the early 1950s when it was a station for the Denver-Chicago Trucking Company, which had transported weapons and other goods for the military during World War II.
Two weeks ago the owner of Papa Juan’s/Stefano’s announced he wants to open a new Mexican restaurant in the building, but cannot afford to without historic tax credits and exemption from raising the building above the 2008 flood level, which would only be available if the building is granted “contributing” historical status. A new application is now being sent in for historic status based on its connection to World War II. If approved, plans are to invest $900,000 in renovations and have the new restaurant open for business within four months of obtaining permits. Read more here from the Gazette.
Further north in downtown, another new Mexican restaurant is planned for ground floor space in the Berthel Fisher & Co. building at the corner of First Avenue and Second Street SE. La Cantina will open just a few doors down from the long-standing Gringos Mexican restaurant on First Avenue. A new restaurant here is positive news for improving the vitality and activeness of downtown.
First Street Parkade
The nearly 50 year-old First Street Parkade downtown will be demolished soon. Read more at Urban Corridor.










