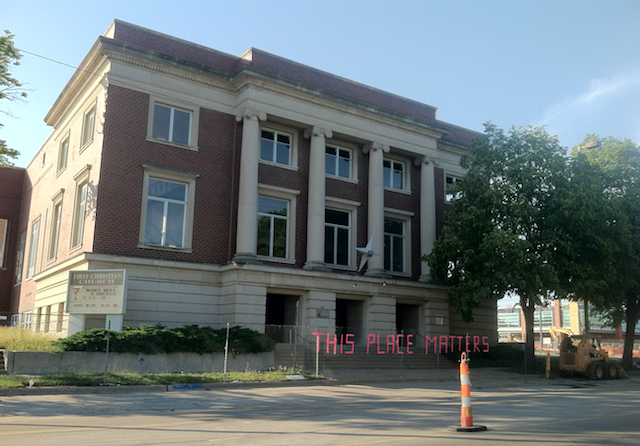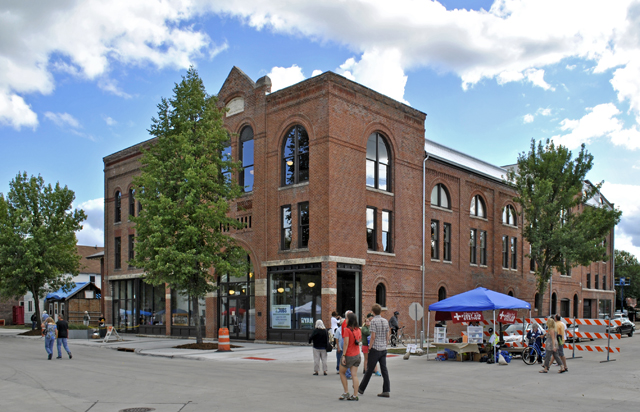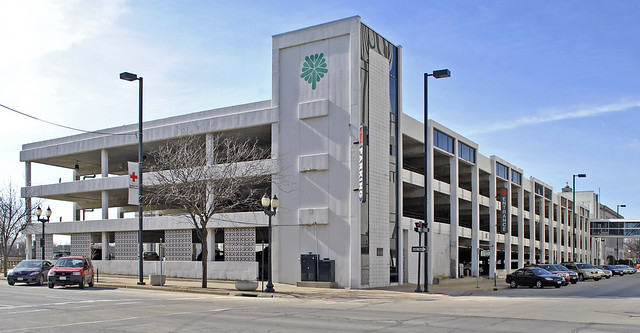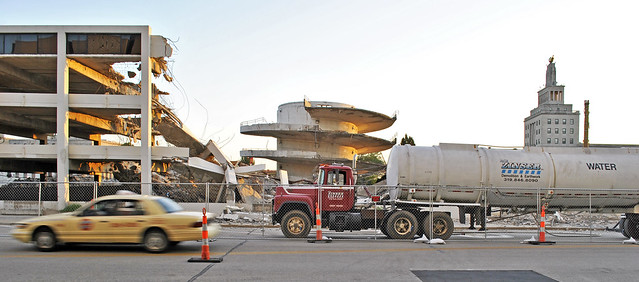
Until recently, downtown churches have perhaps been some of the most resilient tenants of the city center. Those that remain have preserved important pieces of Cedar Rapids’ cultural, architectural, and spiritual history. Lately however, more than one historic church in the city core has faced a loosing battle for survival. The changing demographics of the city, like many, with generally fewer residential properties downtown, have caused some downtown churches to lose members, while others have had the opposite issue, with growing membership and the need for larger or additional space.
This past October the Peoples Church at 3rd Avenue and 6th Street SE, was torn down to make way for a new office building. At 136 years-old it was the oldest standing church in the city. Now it is the century old First Christian Church two blocks away that appears to be just days from demolition. Tuesday was the 100th anniversary of the building’s groundbreaking on May 22, 1912.
From an architectural standpoint, First Christian is much more significant, with direct design influence from Louis Sullivan and remarkable stained glass windows designed by Louis Mellet. The unique building has a strong civic presence and greatly enhances the urban quality of this block. Built right up against the sidewalk, the church maximizes its site with a flat, rectangular building that appears more civic than religious. Despite missing teeth, the church contributes to a strong urban edge that makes this block of 3rd Ave feel more walkable, dynamic and safe.
The church, now owned by St. Luke’s Hospital is slated to be torn down to make way for about 40 parking spaces to serve the new PCI Medically Pavilion, commonly referred to as the “Medical Mall,” under construction about a block away. St. Luke’s purchased First Christian Church in December 2010 for $695,000, when declining membership and maintenance costs compelled the congregation to sell the building and relocate. At that time St. Luke’s intent for the property was not clear and it was not part of the proposed medical mall plans. (1)
Much contention already exists about the medical mall since the City Council’s controversial decision to close a segment of 2nd Avenue between 10th and 12th streets SE to allow PCI to build on. PCI argued they could not feasibly build up, rather than out, and threatened to build elsewhere away from downtown, citing Hiawatha as a potential alternative. Additionally the City agreed to provide generous financial assistance for the project – $13.24 million in tax increment financing for a parking ramp and associated street improvements. (4)
Supposed to be the catalyst project for the new Medical District SSMIM (self supporting municipal improvement district), the Medical Mall was initially promoted as a more urban building that would infill peacefully with existing important structures. Instead the emerging building is awkwardly situated, very close to two remaining neighboring buildings (Surgery Center and First Lutheran Church) – now part of the large super block created by closing and building over 2nd Avenue. While density generally should be celebrated, it is diminished by the vastness of open parking lots that will now surround the new facility.
Development now taking place in the Medical District has deviated greatly from the type and quality of development and improvements originally presented to the public. In official concept plans developed by Sasaki Associates, the street was not closed, new development densified the district, and character-rich buildings like First Christian remained. According to St. Luke’s, the development site plan was approved by the city “and made public” on February 3, 2011. There was no real announcement, however; nor was it readily available anywhere, so most people were unaware. Once 2nd Avenue was closed, the church still appeared in vague site diagrams available to the public. Even now, on PCI’s own website, the only site plan displayed is an outdated map graphic produced by the Gazette that shows no changes at all to the First Christian block.
In an April 2011 statement released by St. Luke’s, PCI, and Mercy Medical Center regarding the fate of historical structures in the Medical District, St. Luke’s pointed to the city’s code-based parking standards for reason why the First Christian Church site was needed to “support” the required new parking. (2) The hospital offered to contribute the equivalent demolition costs to anyone interested in moving the church. Mission of Hope, a local non-profit agency was looking into this endeavor, but of course it ended up being cost prohibitive. (3)
According to city code, seven parking spaces are required for every 1000 square-feet for medical buildings, but PCI received a variance from the city reducing this requirement to five – which is what the Development Department is now recommending the code be changed to. (6) On Tuesday, February 28, 2011, the City Council agreed to reduce parking requirements for medical buildings from even further from five to 4.5 spaces per 1000 square feet, in hopes to save the church. Despite this, PCI CEO Mike Sundall refused to consider changes, claiming losing the 40 spaces would make parking “really, really tight,” and they were not willing to bear legal fees that supposedly would be involved with this adjusting the plans. (4)
Despite the lowered parking requirements, however, St. Luke’s and PCI continue to perpetuate code-based parking requirements as the key factor in tearing down the church on their reactionary FYI website regarding the church demolition. Parking, clearly is not the real issue. They are obviously land banking for the future, but in doing so are degrading the future vitality of the Medical District as a pedestrian friendly area with mix of businesses, housing, and medical facilities, which they claim to subscribe to.
St. Luke’s plan to tear down the church came to light in early January 2012, when the Historic Preservation Committee (HPC) highlighted it on their “Most Endangered Buildings” list. Around the same time, St. Luke’s applied for a demolition permit from the city. Under recommendation from the HPC, a 60-day hold was placed on the permit. According to city leaders, this is the extent of their legal power to prevent the demolition since it is privately owned and not listed on the National Register of Historic Places.
A newly formed citizen group called “Save CR Heritage” has been rallying since that time trying to work with St. Luke’s and PCI to find an agreeable solution to preserving the building. Supporters held “funeral march” demonstrations in front of the church each weekday during morning and afternoon rush times to protest the pending demolition. In March 2012, St. Luke’s announced they were willing to sell for $900,000 if funds and a proposal could be put forward in a matter of a few short weeks and a down payment of $90,000 in an even shorter period of time by March 23. (5)
According the Beth Chacey DeBoom, Chair of Save C.R. Heritage, the price tag included: $430,000 for the church and ground beneath it (not including the church’s parking lot), $375,000 for two large apartment houses next door, which they insisted must be purchased along with the church; $30,000 for work already done (mostly asbestos removal); and $70,000 in legal fees. St. Luke’s CEO Ted Townsend later estimated legal fees to be as high as $250,000, bring the total closer to $1 million and higher.
Supporters frantically tried to raise funds while looking for potential developers that could support the project. Some local developers were mostly interested in converting the church into condos, but the striking stained glass windows could have been challenging to preserve in place. The most legitimate interest came from Grimes-based Koester Construction that has a lot of experience in historic preservation and adaptive reuse projects.
On April 23, Save C.R. Heritage and John Koester of Koester Construction submitted a letter of interest to St. Luke’s President/CEO Ted Townsend requesting the opportunity to explore several options thought viable for the building’s future reuse, including office space, a boutique hotel, and/or using the space for special events that could be rented for public or private events. The letter requested the structure be maintained in current condition and to retain the stained glass windows intact. This of course did not happen as the stained glass windows have since been removed and some windows now sit open, leaving the inside of the building vulnerable to the elements. So despite several developers expressing interest in the church, the time frame and poor cooperation on St. Luke’s part made it very difficult to raise funds and prepare a business plan according to their demands.
On May 4, even the mayor got directly involved, asking the hospital to consider just donating the church and pledged $300,000 in city funds to go toward redevelopment costs. (6) Considering the immense financial and political support they have already received from the city, it would be appropriate for them to further consider alternatives that have been proposed. But ultimately, St. Luke’s is unwilling to cooperate and is putting their interests ahead of the greater good. As of today it curiously still stands, though it has been fenced up for a week now. Suspicion raises as the holiday weekend nears, if it will begin coming down when nobody is around to see.
It’s amazing St. Luke’s and PCI are willing to put their public image on the line for something so contentious. Overwhelming public opinion is against them and the destruction of First Christian will not be forgiven quickly. This battle appears to be lost, but it most certainly is not the last. First Christian serves as yet another wake up call to Cedar Rapids that we need to think proactively and get ahead of the [wrecking] ball to save the significant buildings we have still have. Which one will be next?
Sources Cited:
1. The Gazette “Sale of historic church to St. Luke’s Hospital raises concern” Cindy Hadish – Jan. 25, 2011
2. Statement from Mercy, St. Luke’s, PCI “Medical District Statement” – April 2, 2011
3. The Gazette “Cedar Rapids panel compiling list of endangered properties” Cindy Hadish – Jan. 8, 2012
4. The Gazette “Last-minute efforts to save historic Cedar Rapids church may be futile” Cindy Hadish – Feb. 28, 2012
5. The Gazette “St. Luke’s Hospital officials say church demolition on hold” Cindy Hadish – April 6, 2012
6. The Gazette “First Christian’s final Sunday” Todd Dorman – May 20, 2012



















