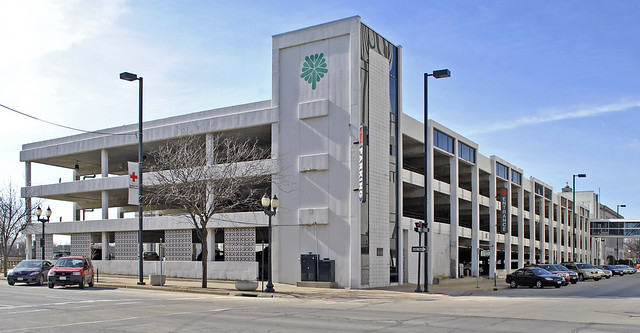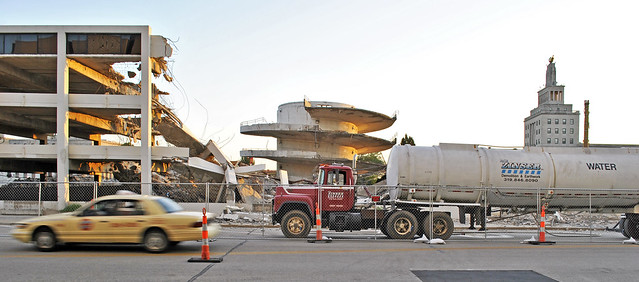



After fifty years of gracing Cedar Rapids’ downtown riverfront, the First Street Parkade and its iconic spiral ramp have reached their end. Built in 1961, the four-story ramp would provide over 400 parking spaces for patrons of the downtown retail scene, as competition from newer suburban outlets was increasing. In recent years the structure’s use would be dominated by daytime office workers.
When constructed the new parkade had a commanding presence downtown – few structures at that time occupied the entire length of a city block. Three elevations (north, east and south) that did not face the river were characterized by long, level horizontal planes, articulated by minimalist vertical supports. Along First Street, sections of the top deck wall were clad in dark tinted glass, perhaps an attempt to break up the non-varying facade to relate to the scale of existing storefront buildings across the street.
The river facade was much more dynamic. Angled ramps that let motorists ascend to the top deck were left undisguised, sloping in the same direction as river’s flow. The center was marked by an incredible spiral ramp, partially extending out over the water, cutting through the elegant balustrade lining the existing river wall. Exposed by the demolition process, the concrete spiral was self-supporting, cantilevering from the massive circular core.
While the spiral certainly added a point of visual interest along the river, more impressive was the experience driving down it, framing a sequence of views toward iconic public buildings like City Hall, the county courthouse, and the municipal greenspace of Mays Island. The orientation of views from the ramp reinforced long-standing symbols of civic pride. Likewise the parkade was a new point of pride for the city – a sign of modern progress and optimism for the future, heralded as a means to save downtown from its looming demise.
After the 2008 flood, replacing the First Street Parkade became more imminent, having already reached the end of its useful life. Once demolition is complete the site will be turned into surface parking for the time being – an acceptable temporary use. The important riverfront site is now ripe for redevelopment and, once again, has the opportunity to be a catalyst for downtown progress and civic pride for fifty more years to come. Only this time, it will be for people, not cars.







