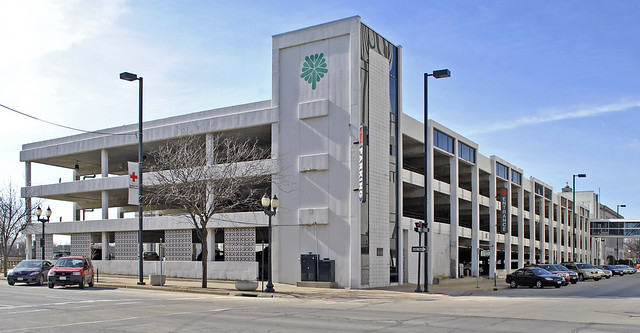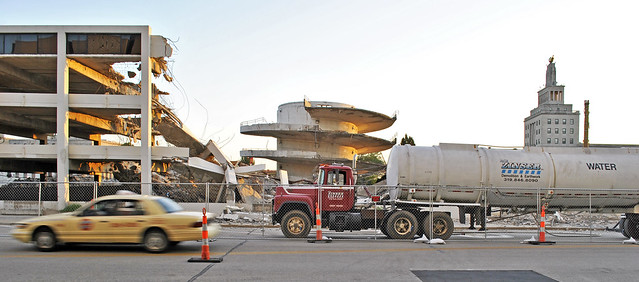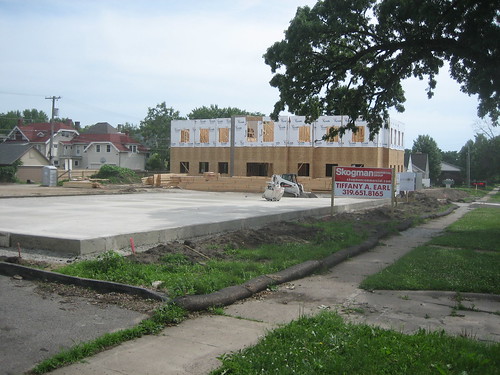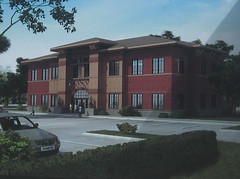
When I was in Denver about a month ago, I took a short driving tour around the newly established Stapleton neighborhood, a massive redevelopment project underway at the former site of Stapleton International Airport. The largest New Urbanism project in the United States (according to Wikipedia), Stapleton is designed to be a more sustainable, community-oriented, mixed-use neighborhood. I was eager to check out the progress.
Housing and Public Space
Green space was plentiful throughout the progressing development. A large Central Park is complimented by meandering greenways and tiny neighborhood parks. Streets are pretty much laid out in an efficient grid system with occasional deviation. Different areas sport different housing types and styles. Most are based on regional and traditional precedents and are all oriented toward the public street. Prices range from $80k townhouses up to $900k estate homes – view them all.
Stapleton brings back the alley, providing access to garages behind the houses. The fronts of these homes are no longer dominated by garages for cars, but porches for people. Most of the homes sit on compact lots so garages take up much of the back yard, so the front yard and neighborhood park spaces become the place for outdoor recreation and relaxation. This is believed to foster community and more interaction with neighbors.

Sustainability
Sustainability is a key focus of the new Stapleton neighborhood. Tangible measures include building all ENERGY STAR homes that are more energy efficient, some with solar panels; LEED certified office buildings; and recycling old runways and parking lots into new streets, bike paths and sidewalks. Additionally, nearly 27,000 new trees have been planted in Stapleton, and the new Central Park, greenways, and pocket parks have increased the amount of parkland in the city by over 30 percent.
Sustainability is not only about energy efficient buildings, but also planning, diversity of uses, and aesthetics that promote sustainable lifestyles and community. As mentioned above, streets are pretty much laid out in a grid system and connect at many points with the existing city road network. This is more efficient than the typical suburban road hierarchy of cul-de-sacs and short local streets feeding into collector streets and major arterials. Typical suburban subdivisions provide only one or two routes in or out, often making one walk or drive a longer distance due to convoluted curving roads and lack of thru streets. They also cost cities more to maintain because each street only serves a small number of residents. So grid street systems provide more direct access and route alternatives, distribute traffic more evenly, permit more efficient distribution of utilities and services, and minimize maintenance of excess roadways by maximizing the use per person of each street.
Proximity to places of work, stores, restaurants, and schools is also essential for a neighborhood’s sustainability. This reduces the need to drive so much for everyday needs and conveniences. Generally amenities within half a mile is an acceptable walking or biking distance.
Mixed Use and Retail
With over two million square feet of retail planned when completed, the Stapleton neighborhood certainly has a mix of amenities and residential. However, pretty much all the retail and commercial has been developed (and is planned for, according to Stapleton land-use maps) on the western edge near Quebec Street, so it is not as integrated with housing as it could be. Also a majority of the current retail is in the form of a dressed-up big box power center and a lifestyle center / mall, essentially your typical upscale suburban shopping center.

Current commercial and retail space is concentrated in three distinct main shopping districts. East 29th Avenue Town Center is the quintessential “main street” area so commonly found in New Urbanist developments. It is a relatively small area located on the west side of Stapleton along Quebec Street. Pedestrian scale one to two story shops and buildings are built up to street like a traditional downtown Main Street, with plenty of parking concealed in the back. This particular retail area is well connected to the new residential blocks, some right across the street. 29th Ave Town Center is at a main entrance into Stapleton along Quebec Street so it is able to serve both the newer residents of Stapleton and those of older existing neighborhoods across the street.
Another, less pedestrian retail area is Quebec Square, just north of the E 29th. Ave Town Center area on Quebec Street. It is a typic big box power center with Walmart, Sam’s, Home Depot and several national retailers and quick service restaurants. Although clearly car-oriented, there does seem to be effort made to maintain a grid of streets through the center and minimize the visual and physic disruption of massive parking lots by locating most buildings at corners and along the edge of roads. Despite it’s suburban nature, Quebec Square is still reasonably accessible from housing in the Stapleton neighborhood with connections via the street grid sidewalks – longer than a 5 – 10 minute walk for most residents, but quick trips could easily be done via bicycle.
One more major retail area is Northfield Stapleton, an open-air, lifestyle center shopping mall about a mile north of the center of Stapleton on the opposite side of Interstate 70. Following the trend, Northfield provides a faux Main Street shopping environment with decorative streetscaping and pedestrian scale store fronts. This is deceiving as the entire perimeter is surrounded with a massive parking lot and outlaying box stores. In satellite view, it appears the street ways through Northfield were designed for future expansion in mind – so the pedestrian storefronts could eventually extend beyond the original main street. Unfortunately these pedestrian friendly arteries will always end in a car-friendly parking lot. Despite the distance, there is no real direct pedestrian access from the residential areas of Stapleton to Northfield so inevitably even nearby residents will have to drive here.
One last retail center on the eastern edge of Stapleton is yet to be developed. Eastbridge Town Center, planned at the intersection of MLK Jr. Blvd and Havana Street will be 29th Ave’s counterpart. So eventually the residential core of Stapleton will be flanked by two pedestrian friendly commercial zones.
Walkability
Stapleton seems to be very walkable with appropriate pedestrian provisions and will only get better as the neighborhoods are filled in. However, my initial reaction was that residential areas were too segregated from commercial areas. I figured it’d be much more integrated and mixed. The distance between many homes and shopping would require at least a 10-15 minute walk one way, not bad, but perhaps not enough to keep someone from driving instead if the errand was urgent enough. A quick trip could be made by bike or frequent transit service though.
Transportation
Connectivity to the rest of Denver is also critical for the sustenance of Stapleton, as many residents are employed outside of the neighborhood. The neighborhood’s transit plan is pretty extensive with a bus hub planned with numerous direct routes to major employment centers throughout the metro. The future RTD train service to Denver International Airport will go through Stapleton, providing a direct connection to Denver’s expanding light rail system. See maps for more information about the neighborhood transportation and land use.
Lowry Neighborhood
Another mixed infill neighborhood was underway in Denver a year before Stapleton Airport even closed. I discovered Lowry, less than a mile south of Stapleton, on Google Maps, as they appear very similar in aerial plan view. Lowry is smaller than Stapleton at only about three square miles, on the former site of Lowry Field and Air Force Base. From quick Googling, it seems Lowry may be a bit more suburban in form than Stapleton, but still much improved over typical suburban housing. At about 80 percent build out, completion of Lowry is expected within a year.
All photos in this post are from Flickr user faceless b / EPA Smart Growth.
> Discover Stapleton (official website)












