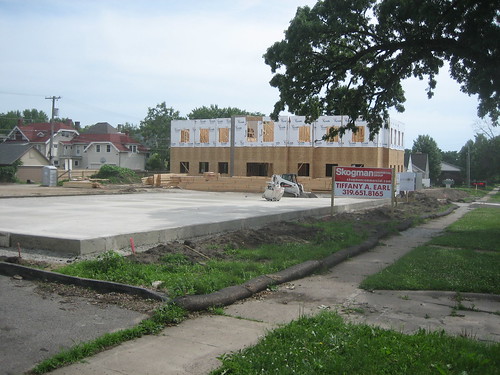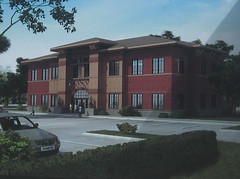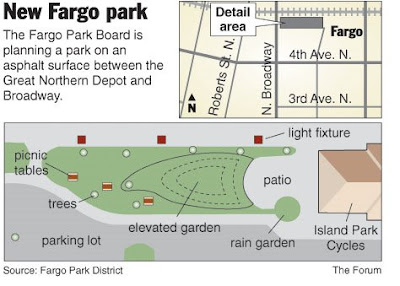A new 10,000 square foot, two-story professional office building is currently under construction at 1815 First Avenue SE in Cedar Rapids. The development is replacing four former residential properties at 1815, 1821, 1827, and 1833 First Ave SE, all built between 1900 and 1921. According to the Cedar Rapids Assessor’s records, these houses had all been converted into multi-tenant. None of these houses were in the best condition and understandably this area of First Avenue is very marketable for commercial use, so I’m not going to argue against the destruction of these century old homes, but the new use of the site is unfortunate.
Above is a rendering of the finished building. It is fairly suburban looking, but two-stories is nice and the scale is appropriate. The building is set back from the sidewalk about the same distance as existing older houses and commercial buildings nearby. My only real problem with this development is how much of the site fronting the sidewalk has been used for parking. The site is approximately 250 feet long (along First Avenue) and maybe 150 feet deep. The building was constructed on one end of the site with the rest left open for a parking lot.
If this type of new commercial development cannot survive without minimizing it’s parking requirement, or situating it more appropriately on the site, then perhaps this use does not belong here. I welcome reinvestment in this older part of the city – and especially diversification of uses, but it must be done respectfully and not diminish the urban quality that remains. 150 feet of parking lot along the sidewalk and the street is not progress, it is a gouge out of the former street edge that made this block pleasant to walk or drive down.
Below are the four houses that were torn down for this development, not to mention tree fatalities. The images are arranged in the same order of the former houses. How long will this kind of auto-centric redevelopment go unquestioned?
1833 – built 1910, two story frame, three family conversion / 60 ft wide lot
1827 – built 1910, two story frame, four family conversion / 60 ft wide lot
1821 – built 1900, 1-1/2 story frame, three family conversion / 60 ft wide lot
1815 – built 1921, one story frame, two-family conversion / 60 ft wide lot






