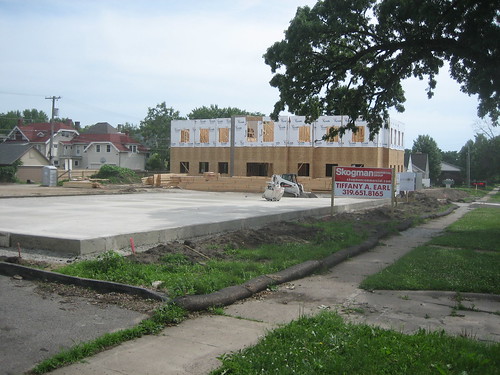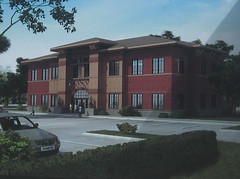I started a summer job last week, only a little late in the season, at the Facilities office at Kirkwood Community College in SW Cedar Rapids. Living on the opposite side of town, I elected to ride to bus to and from work, through a combination of choice and necessity. I never had my own car in high school and have, so far not found the need, desire, or financial surplus to purchase my own during the past four years of college. I have also become quite an advocate of public transit over the past few years, and admittedly a little bit anti-car.
Living on the northeast side of town, my commute requires transferring routes downtown at the long-term temporary transfer site, Lot 44, at 12th Ave and 2nd Street SE. Before last year’s flood that claimed eight transit buses and extensive damage to the city bus garage, route departure times were at consistent intervals, and service headways were pretty much the same for every route. Generally all routes had half hour service during the moring and late afternoons, with hourly service during the midday and Saturdays. The only anomaly was the Route5’s (5N, 5S, 5B) which all run along 1st Avenue to Lindale Mall, then diverging along three different routes – serving north Marion, south Marion, and Hiawatha respectively. A 5 bus would depart downtown ever 30 minutes, but each individual route (5N, 5S, or 5B) would actually only leave every hour and a half.
When transit service resumed after the flood, there was limited service – I believe all routes started with hourly service during the day – I imagine due to a combination of lost busses, new flood-related expense circumstances, as well as assumed temporary decreased demand. Since then some routes have increased service to 30 minute headways in the morning and afternoon, but not all routes, including Route 3, the one that I can conveniently catch right behind my house in NE Cedar Rapids and ride downtown in about fifteen minutes.
The way the bus routes are laid out in a “spoke and wheel” fashion, makes it generally easy and convenient to commute to and from downtown if you’re near a route, but mobility between different areas of town – especially if they are on the same side (east or west) of the river/downtown – is much more difficult. Every single route originates in downtown and extends outward, like spokes in a wheel. Some routes occasionally cross each other but there is no systematic coordination for transfers between any routes outside of downtown. It is probably possible in some cases (I haven’t studied the schedules close enough), but it would be up to the passenger to investigate ahead of time on their own.
In my case, I’m traveling from the NE side of town to the SW, so transferring routes in downtown is convenient and efficient. But I still have problems with differing service frequency among routes and the fact that it takes me 50 minutes to ride to work. My “home” bus stop is along Route 3 at Lindale Ave and Tiffany Drive NE. Route 3 continues to operate “hourly” (70 minutes in the afternoon) all day, since service reductions after the flood. To get to Kirkwood I take Route 7 from downtown. 7 has resumed half-hour “peak” service in the morning and afternoon. My general working hours are pretty standard, 8am – 5pm with an hour break for lunch. The times hourly Route 3 meets up with half-hourly Route 7 to transfer do not work very well with my given schedule.
At Lindale Ave |
Arrive Lot 44 |
Depart Lot 44 |
Arrive Kwood |
|---|---|---|---|
| 6:25am | 6:40am | 6:50am | 7:15a |
| – – – | – – – | 7:20am | 7:45a |
| 7:25am | 7:40am | 7:50am | 8:15a |
| – – – | – – – | 8:20am | 8:45a |
| 8:25am | 8:40am | 8:50am | 9:15am |
Depart Kwood |
Arrive Lot 44 |
Depart Lot 44 |
At Lindale Ave |
| 4:15pm | 4:40pm | – – – | – – – |
| 4:50pm | 5:18pm | 5:30pm | 5:45pm |
| 5:15pm | 5:40pm | – – – | – – – |
| 6:00pm | 6:28pm | 6:40pm | 6:53pm |
As you can see I am pretty limited to certain times I can go to work and what times I can leave. Fortunately my workplace is pretty flexible so I just come in early at 7:15 (taking the 6:25 number 3 bus), but I still must stay there longer than an eight hour day in order to take the 4:50 Route 7 bus in the afternoon that will connect me to Route 3 in a timely fashion. Additionally, taking 50 minutes to travel a mere 10 miles or so is also not very convenient for me. In the current route structure, many routes loop around and a number of different streets in effort to cover the most physical area in a single route. This makes getting to your actual destination very time consuming and extremely inefficient. Bus routes that serve major destinations such as Kirkwood or large employers like Aegon and Rockwell Collins need to have more direct routes.
I’ve come up with four main criteria to evaluate the CR transit system:
1. Can I get to my destination on the bus routes?
2. Can I do so at a time that works with my schedule?
3. Can I travel by bus in a timely manner?
4. Is the bus comfortable and attractive?
In my case, the answer to criteria one would be yes. I can catch the bus right behind my house and get off the bus right by the building I work in at Kirkwood. For criteria two, the answer would be “sort of” – it is possible to get to and from work reasonably within my required timeframe, but there is certainly no flexibility. Three, can I travel in a timely manner? Absolutely not. A more direct route from downtown, or wherever routes connect, to Kirkwood could decrease my travel time. And, finally criteria four – the current bus fleet of majority older buses does not make for the most pleasant ride, but even more so, gives the system a less than stellar public image.
Fortunately all these issues may start to improve. The fourth issue should be the most visible improvement to come. Four brand new buses have arrived this month and should go into service within a few weeks. Additional new buses will be purchased over the next few years to replace older vehicles.
Regarding the first three issues, the Corridor Metro Planning Organization has issued a request for proposal to consultants for a fixed-route system analysis and recommendations for system improvements including changes to routes and schedule. According to the RFP, “The proposed routing options should focus on reducing travel times, increase the service area and increase the transit ridership. The analysis should include specific routing options, service schedules, expected ridership and driver scheduling.” A consultant is to be selected by July 17, and work is expected to be completed by mid November. The study, partially prompted by criticism of the system during the Neighborhood Planning Process earlier this year, will include three public open houses.
There are obviously many improvements – large and small – that could make CR Transit a much more effective system. In a future post I plan to further explore improvements and specific changes I believe will be necessary to bring Cedar Rapids’ transit system up to par. It is critical that Cedar Rapids becomes a more transit-friendly city.











